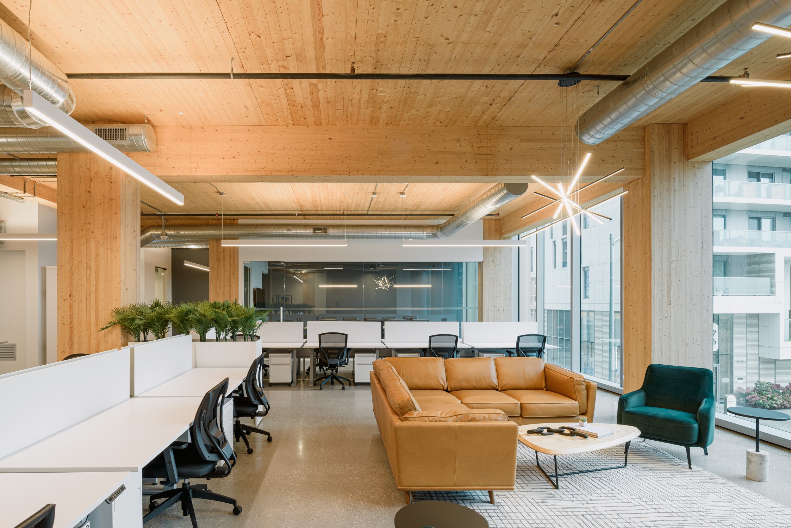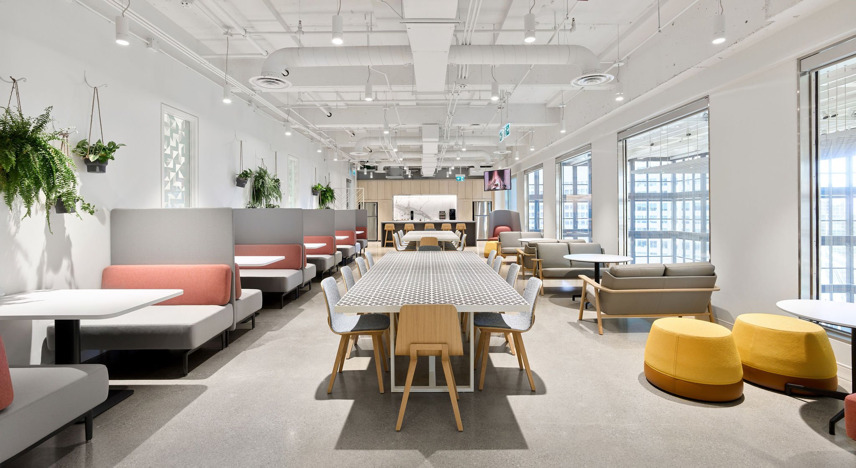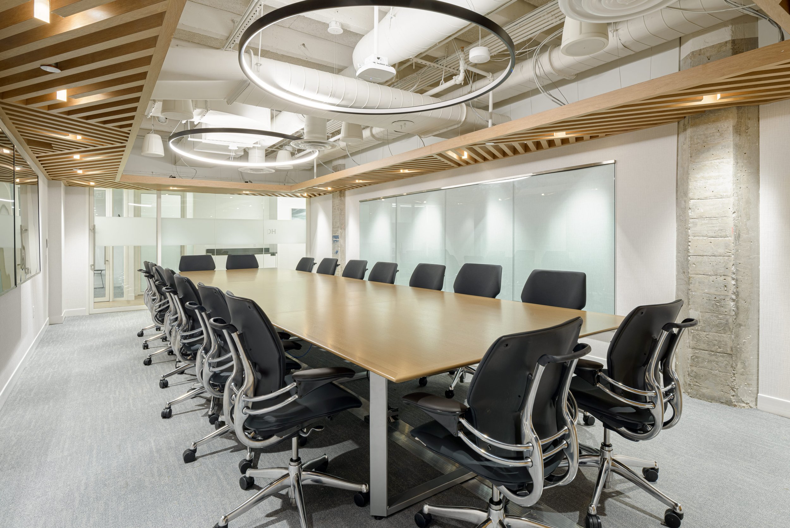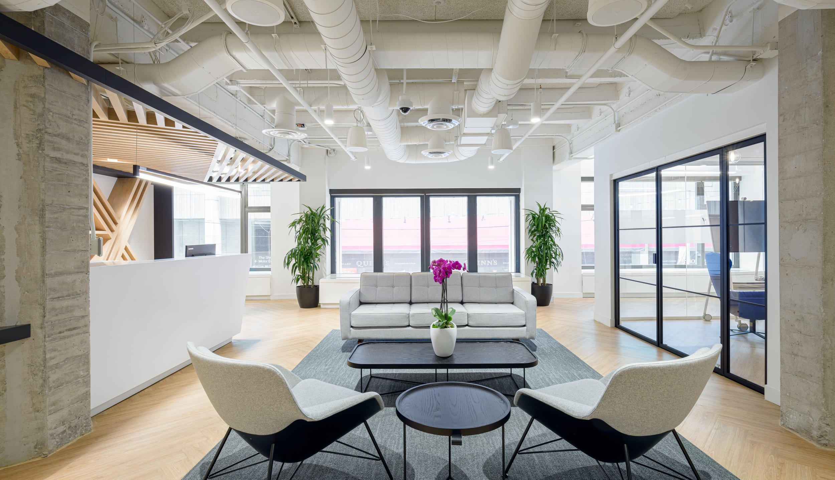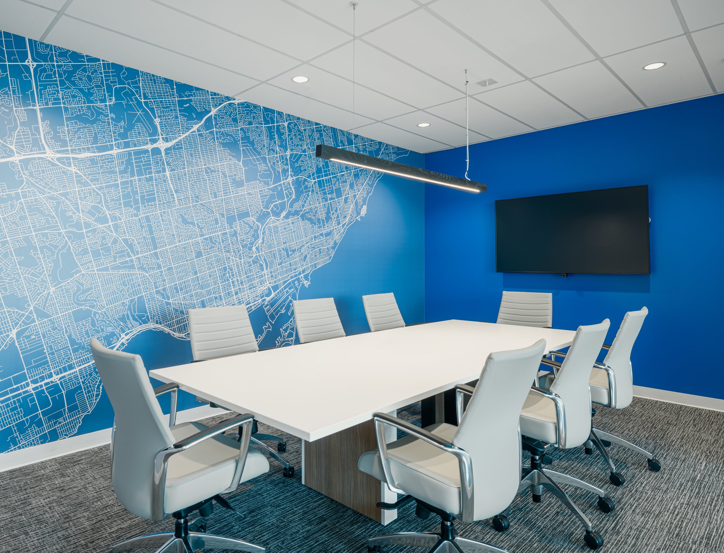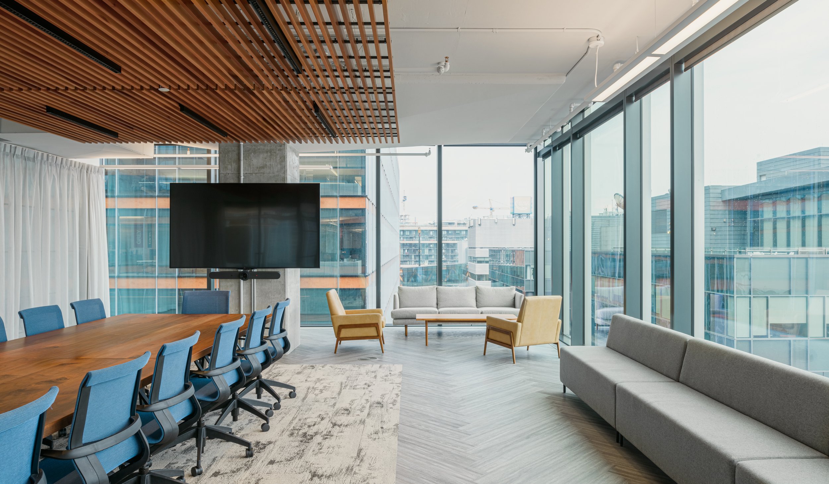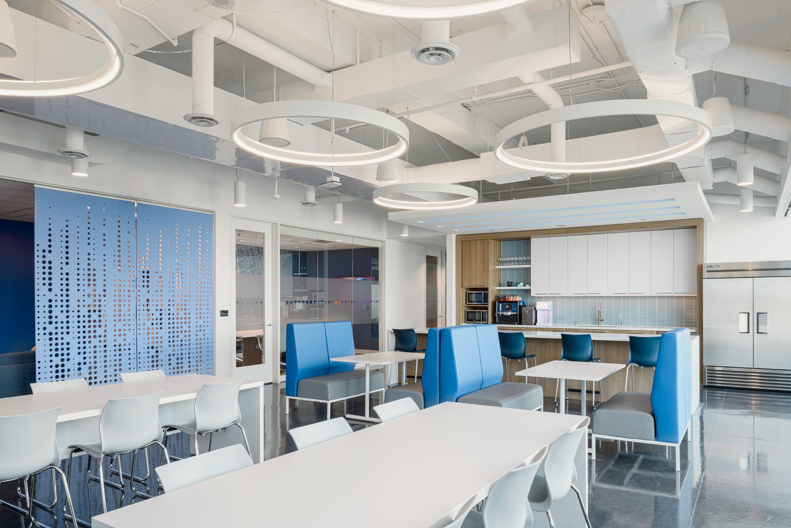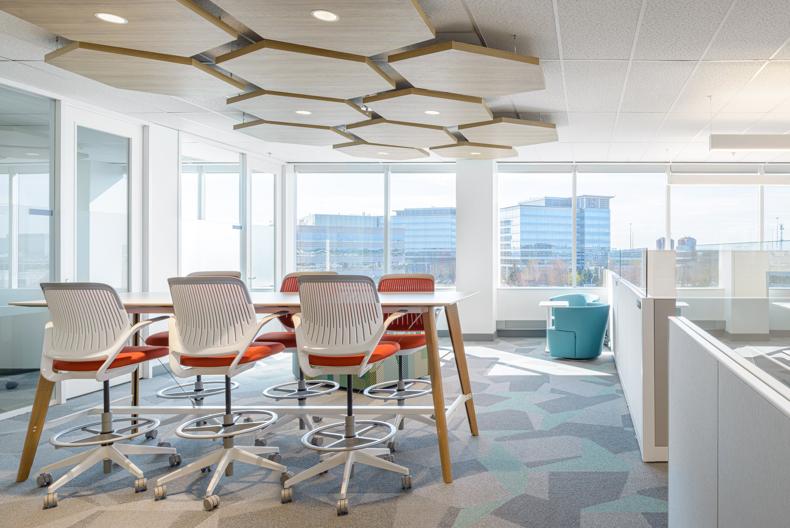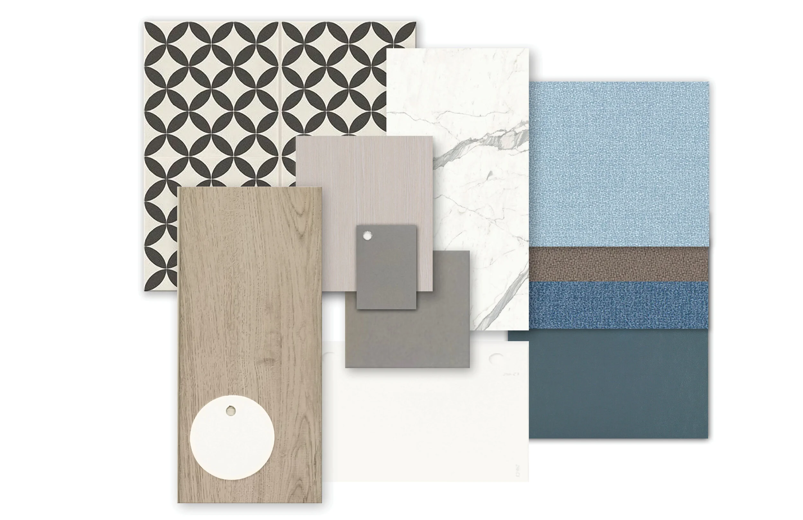EXPERTISE
INSPIRING YOU TO ENJOY EACH STEP ALONG THE WAY, AS WE BRING YOUR WORKPLACE VISION TO LIFE
We’re just the right size, with the best people and resources to manage projects of varying complexity, size, and scale while always remaining nimble and responsive. Our team works with our clients to ensure high-quality design is delivered on time and within budget.
experience
+ Corporate iNTERIORs
For generations, Britacan has created innovative and customized solutions for businesses in every sector.
+ co-working spaces
As the emerging corporate landscape of hybrid co-working offices gain popularity, our team of experts continue to work with one of the largest providers to build out locations across Canada.
+ DESIGN & BUILD
Britacan has perfected a full-service design and build a solution for our clients. As your singular touchpoint, this structure helps to streamline your project from concept through to construction.
+ model suites
Our Model Suite turnkey solution creates desirable move-in-ready spaces for any landlord to acquire tenants.
+ BASE BUILDING UPGRADES
Britacan works with leading property managers and landlords to upgrade base building features including lobbies, hallways, restrooms, and common spaces.
+ back to base
Our team effectively and efficiently brings any suite back to base building standards.
+ industrial & warehouse
Britacan continues to work on large-scale warehouse commercial projects and industrial beam spaces.
+ healthcare & lab
Our team has created advanced healthcare and lab facilities within a corporate office setting for our clients.
design
+ Research & Analyisis
Britacan assesses your current space to verify all information as accurate and current. Our team of experts meets with your key stakeholders to discuss goals with consideration to your office location, business sector, and brand.
+ WORKPLACE STRATEGY
Britacan develops a tailored workplace strategy based on input from your team collected through our employee questionnaire, leadership interviews, present facilities, and future team projections. This method enables your team to make informed and strategic decisions for your workplace.
+ SPACE PROGRAMMING
Our designers create initial block plans and full space plans with staff counts and department needs. Establishing the best layout suited for your space and team.
+ Feasiblity Studies
Our team quickly produces test fits with collected requirements in one or several locations for our client. We ensure that all of our planning conforms with the Ontario Building Code guidelines.
+ LANDLORD MULTI-TENANT FLOOR PLANS
As a trusted planner for many of the GTA's major landlords, Britacan determines the best floor plan division to minimize corridors and additional FHC's. Our plans ensure greater tenant interest by maximizing improvements and minimizing common areas.
+ concept development
Our designers create a concept that will lead the design process and reflect our client's goals and brand.
+ design development
With a confirmed plan and concept, our designers develop the full design package with working drawings, material selection, and finishes to be presented to our client.
+ 3d visualization
We offer rendered perspective sketches and photo realistic renderings, allowing our clients to visualize their space and design prior to construction or for marketing materials.
+ FURNITURE selection & PROCUREMENT
Understanding the impact of furniture, our designers guide the selection of furniture and finishes that work best for your space and team.
+ RELOCATION MANAGEMENT
Britacan's trusted process to moves any team swiftly and efficiently into their new office.
tell us about your project
technical
+ BUDGET & Schedule
Britacan works with construction managers to develop a project budget for your construction based on our drawings and design. With all documents and team members established our team creates a project schedule for the duration of the process.
+ Construction documentation
Construction Documents are prepared by Britacan and submitted to our client for approval. Documentation is issued to all required consultants, trades, and team members for pricing and permit application. Britacan works closely with the construction managers to provide a project budget based on the drawings and design package for construction. After establishing all documents and team members, Britacan develops a project timeline for the duration of the process.
+ Permit administration
Britacan is experienced in acquiring permit with every city in the GTA, we can assist you in the acquisition of a building permit for your project.
+ Tender administration
Our team leads the tender process. Preparing the bid documentation, orchestrating a site walk-through, and finally providing our client with a full tender analysis to select the best construction team for your project.
+ close out documentation
At the end of the project, our team compiles the required forms, approvals, and documentation to successfully close out your project.
+ PRoject management
Our team coordinates and manages all disciplines and teams involved in the project for the duration of the project, from budget to schedule our project managers to keep it on track.
+ PRIME CONSULTANT
As the prime consultant, Britacan is the main point of contact for the duration of the project. Our managers work with all consultants, contractors, and facility groups for the project, all project feedback flows through our team to yours.
+ BUILDING CODE REVIEWS
Britacan has several designers that are certified under the Ontario Building Code as licensed practitioners with the ability to assess floor plans for building code compliance.
+ LEED CONSULTANT
Britacan is mindful about our environmental effect, and with our LEED-certified personnel, we can assist you through construction as leaders in energy and environmental design through the green building rating system.


